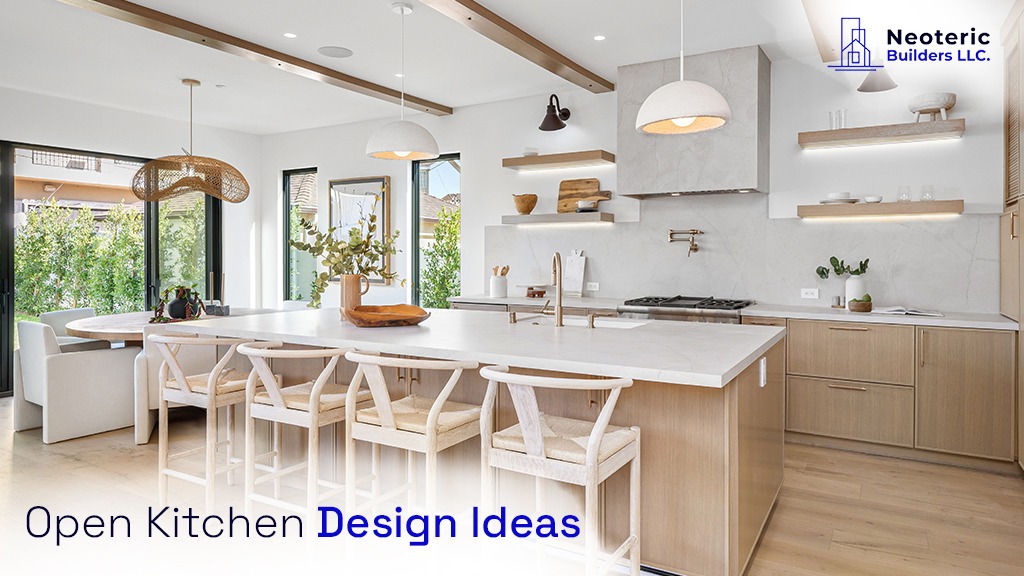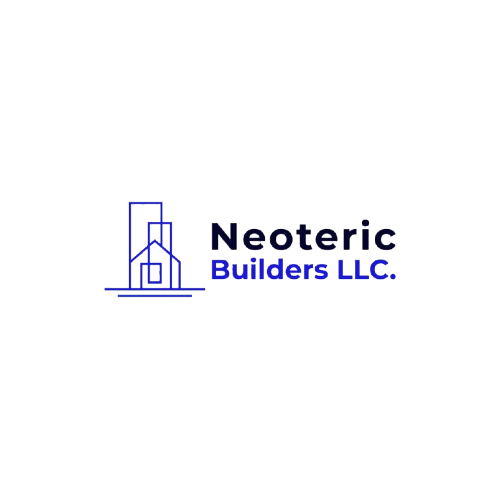Modern living demands spaces that are not only functional but also connected, breathable, and visually appealing. Among the most transformative design trends gaining popularity in homes today are open kitchen design ideas. Whether you’re building from scratch or planning a renovation, a well-designed open kitchen offers a seamless blend of practicality and aesthetics. These layouts are no longer reserved for luxury homes—they’re accessible, customizable, and add significant value to your home. In this blog, we’ll explore the best modern open kitchen layouts, their benefits, and practical design tips to help you create the ideal open kitchen design for homes.
As you begin planning, it’s important to know How Long Does it Take to Remodel a Kitchen so you can set realistic expectations and timelines before starting your kitchen project.

Why Choose an Open Kitchen Layout?
Open kitchens have become the hallmark of modern homes for a reason. By eliminating the walls that once separated the kitchen from the living or dining areas, homeowners are able to foster more interactive and inclusive environments. Imagine cooking a meal while chatting with family on the couch or helping your children with homework at the dining table. This visibility and accessibility are what make open kitchens highly desirable, especially for families or those who entertain guests frequently. Beyond the social benefits, these layouts also offer a more expansive feel. Without visual barriers, natural light is able to travel across the entire living area, making the home feel larger and airier. This approach not only improves lighting but also enhances ventilation, creating a fresher and more vibrant interior environment.
Modern Open Kitchen Layouts to Inspire You
There’s no one-size-fits-all approach when it comes to modern open kitchen layouts, and that’s the beauty of it. One of the most common and functional designs is the island-centric layout. A central island serves as the hub of the kitchen, providing space for meal prep, storage, and casual dining. It creates a natural divide between the kitchen and the living area without the need for physical walls. This setup is particularly useful in homes that host guests frequently, as it encourages engagement and flow.
Another popular choice is the L-shaped kitchen layout. It utilizes two adjoining walls, allowing the third side to remain open to the living or dining space. This design promotes efficiency while also maintaining an open feel. It works equally well in small apartments and larger homes, offering flexibility in terms of appliance and cabinet placement.
For homeowners who want the benefits of an open kitchen while retaining some level of separation, a U-shaped layout with a partially open side is ideal. It provides generous counter space and defined work zones, yet still opens up into the adjoining room to preserve that connected theme associated with open kitchens. Alternatively, galley-style kitchens can be opened up on one end to create a streamlined layout with visual continuity. This option is perfect for narrow homes or condominiums that may not have the width for an island.
Open Kitchen Design for Homes: Planning Essentials
A successful open kitchen design for homes goes far beyond layout. It involves thoughtful planning to ensure the kitchen doesn’t feel out of place or functionally lacking. One of the key elements to consider is how you define different areas within an open space. This can be done through changes in flooring, ceiling treatments, or lighting. For instance, pendant lights over a kitchen island can visually anchor the kitchen zone, while a consistent color palette throughout helps create cohesion between rooms.
Ventilation is another crucial factor in open kitchen design. Since there are fewer walls to contain cooking odors and smoke, it’s essential to invest in a powerful range hood or integrated ventilation system. This helps maintain comfort throughout the living space and keeps your interiors fresh.
Equally important is choosing materials and finishes that blend well with the adjoining spaces. Cabinetry, countertops, and backsplashes should complement the living or dining area without creating stark contrasts. For instance, using similar wood tones or matching hardware finishes can help unify the overall design. At the same time, incorporating concealed storage options is essential to keep your open kitchen tidy. With everything visible, pull-out drawers, built-in organizers, and integrated appliances can make a significant difference in maintaining a clean and clutter-free space.
Benefits of an Open Kitchen Design for Homes
The advantages of open kitchen designs extend beyond aesthetics. One of the biggest perks is the multi-functionality it offers. In a modern household, the kitchen often doubles as a space for casual meals, remote work, socializing, or even kids’ study time. With an open design, these transitions happen seamlessly.
For families with young children, the visibility provided by open kitchens makes supervision much easier. Parents can cook dinner while keeping an eye on toddlers in the living area or helping older kids with homework. This integrated living setup makes day-to-day life more manageable and enjoyable.
Additionally, open kitchens make better use of available space. Without walls dividing the home, floor plans become more flexible and adaptable to changing needs. When done right with a professional kitchen remodeling service, this type of design also boosts your property’s appeal. Many buyers actively look for homes with open layouts, making it a valuable investment in the long run.
Tips from the Experts at Neoteric Builders
As a trusted name in Arizona remodeling, Neoteric Builders has transformed countless kitchens into stylish, functional spaces that reflect the needs of modern homeowners. One of our most important pieces of advice is to begin with a clear vision. Gather inspiration, mood boards, and samples to ensure all your design elements align from the outset.
Another key consideration is working with experienced professionals—especially when structural changes are involved. Removing walls, rerouting plumbing, and updating electrical systems require expert execution to avoid future complications. Our team also emphasizes designing with workflow in mind. The kitchen triangle, which refers to the optimal positioning of the sink, stove, and refrigerator, is a time-tested principle that ensures efficiency during daily tasks.
We also recommend physically mapping out your intended kitchen layout using tape or cardboard before finalizing any plans. This allows you to walk through the space and experience the functional flow of your kitchen before the actual construction begins. For an in-depth look at how to approach your kitchen upgrade, check out our Ultimate Guide to Kitchen Remodeling to get expert insights and access helpful checklists.
Final Thoughts
An open kitchen isn’t just a design choice—it’s a way of living that brings people closer together. It adds flow, function, and personality to your home in a way that closed-off kitchens just can’t. With thoughtful planning, quality materials, and the right team by your side, your kitchen can truly become the heart of your home—a place where memories are made, meals are shared, and everyday life happens. At Neoteric Builders, we’re passionate about helping you bring your vision to life. If you’re ready to start designing a space that works for you and your lifestyle, we’d love to help make it happen. Reach out today—let’s create something beautiful, practical, and perfectly you.
